Architecture
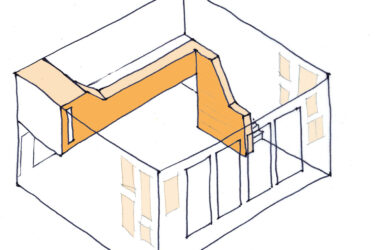
The Clemente: Leadership Offices
1,600 ft²
2025
Designed in collaboration with Prem Krishnamurthy, founder of the Department of Transformation, the renovation embraces a “fast and light” methodology—an approach responsive to both limited resources and the urgency of an active, evolving institution.
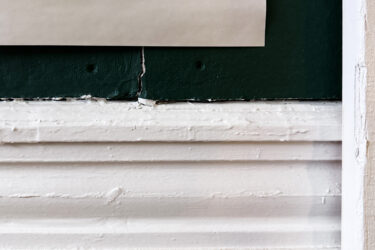
Studio for Department of Transformation
300 ft²
2024
Designed in collaboration with Prem Krishnamurthy, the founder of the Department of Transformation, this project transforms a former classroom within […]

Incident & Accident: Daily Drawings
--,-- ft²
2025
Daily Drawings is Cathy Braasch’s series of durational works on paper in ink and graphite. Braasch constructs each image by adding one layer per weekday over the course of a month. Together, these drawings become a personal, graphic record of time, experience, and perception, rendered with deliberateness and happenstance alike.
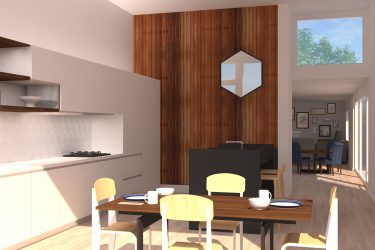
The Social Floor
3,300 ft²
2017
The renovation of a 1955 Modernist house recasts its grand central space as the kitchen and dining room, the energetic hub of family activity.
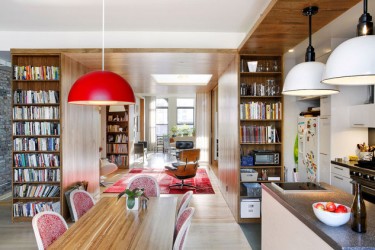
Loop Loft
2,000 ft²
2010
The design began with a simple diagram of a zigzag translating diagonally across the large, open volume.
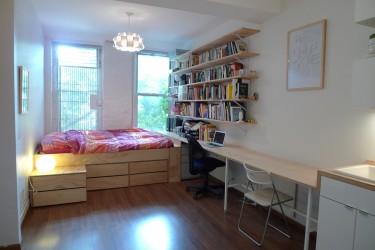
Flex Studio
300 ft²
2011
The studio can be experienced as a spacious single room volume for one or be transformed to accommodate social gatherings.
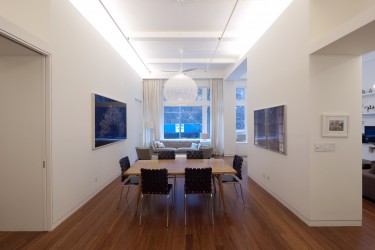
U Loft
1,600 ft²
2008
Before renovation, this Flat Iron District loft’s finest characteristic was also its major limitation. A north facing wall of three soaring, arched windows – while an asset – was the only source of natural light.
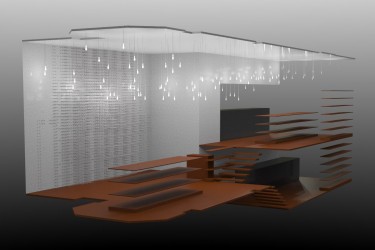
Recipe
2,100 ft²
2011
This new food concept store was to be located in a multi-story volume on Clarendon Street in Boston’s historic Back Bay.
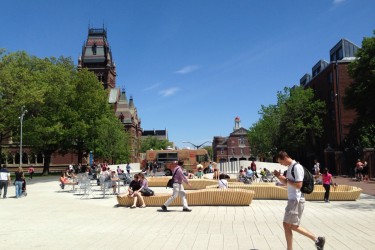
Plaza at Harvard
1.8 acres
2013
The Plaza is a new gathering space for the University and local communities.

The Trapeze Net
1 acre
2016
The New York State Pavilion re-imagined as a social, buoyant place for exceptional outdoor art installations. Entry for the New York State Pavilion Ideas Competition.
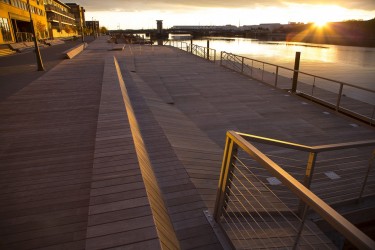
CityDeck
2.5 acres
2012
The CityDeck is the heart of a multi-phase redevelopment project along Green Bay’s Fox Riverfront.
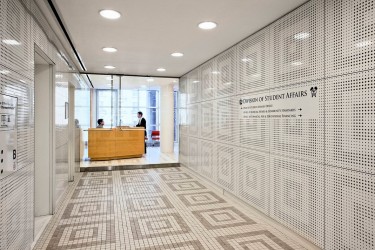
Columbia Division of Student Affairs
14,000 ft²
2009
The Division of Student Affairs creates a space in which to guide and enrich students’ academic experience as well as their lives in New York.
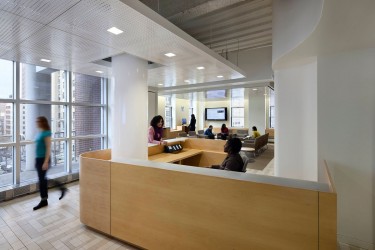
Columbia Center for Student Advising
10,000 ft²
2010
An innovative interior campus houses an entirely new team-based approach to student advising.
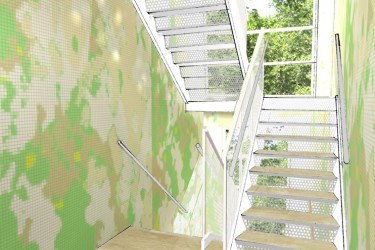
Chealsea District Health Center
23,600 ft²
2010
The goal of the renovation is to make the clinic more welcoming and easily navigable and to create an image consistent with the level of care offered.
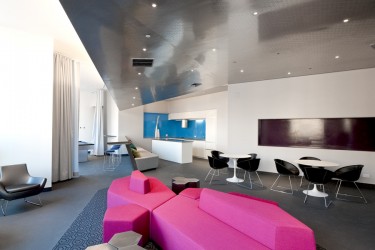
80 Dekalb
2,600 ft²
2010
This amenity space for a Brooklyn apartment building provides a playful, welcoming extension to the residents’ living spaces.
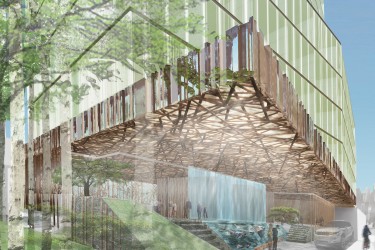
Soho Hotel
105,000 ft²
2008
In form, articulation, finish, and performance, the building seeks distinction by creating an architecture between earth and sky.
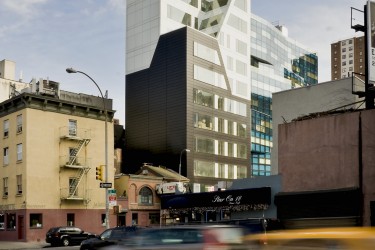
459 West 18th Street
29,700 ft²
2008
Nesting black-and-white shapes reveal the zoning requirements of the Special West Chelsea District.
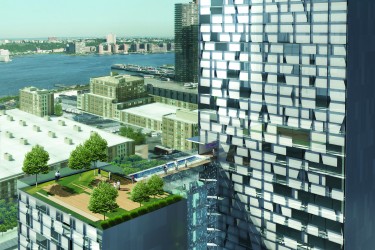
Hudson Yards I
450,000 ft²
2008
While opportunities and dreams may be seem limitless in New York, land is not.
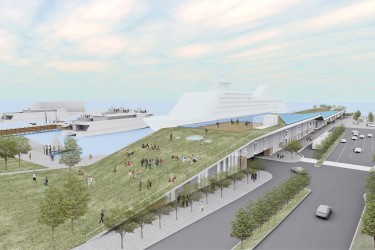
Maine State Pier
3.5 acres
2007
A large-scale, multi-modal business and leisure park to replace Portland’s currently dilapidated Maine State Pier.
Writing

Malvern Avenue
A few years ago, I had a beautiful moment. My 18 month old son is racing around the house that my grandparents built in 1955.

Metropolis Magazine Article
“How Yale Professor Robert Reed Built Equity in Art and Architecture Classrooms”
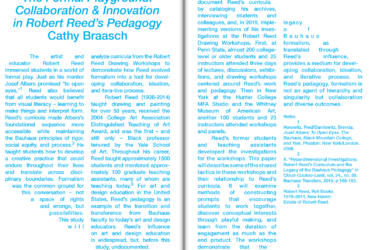
The Formal Playground: Collaboration & Innovation in Robert Reed’s Pedagogy
Coming soon… conference proceedings with full paper from April 2021, NCBDS 36.

Hyperdimensional Investigations
Robert Reed’s Curriculum and the Legacy of the Bauhaus Pedagogy
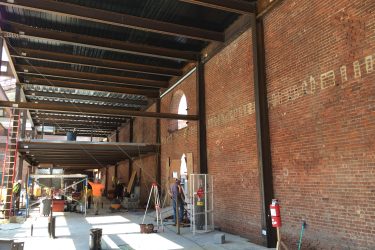
Spaces for Creative Production
This paper explores the relationship between spaces for experimental theatrical production and the adaptive reuse of architectural spaces.
Research

Exhibition: Coming in March @ the Woskob Family Gallery
Incident & Accident: Daily Drawings
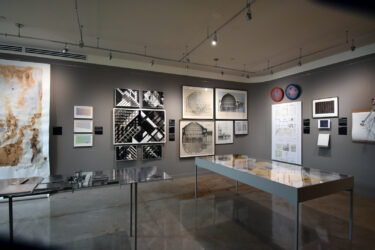
Exhibition: On/Of Paper
“On/Of Paper: Work by the Faculty of Architecture at Penn State,” December 2019 – March 2020
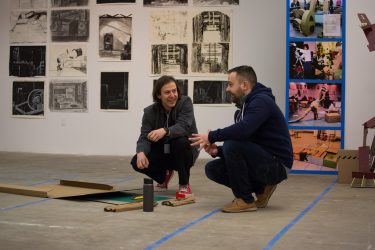
Robert Reed Drawing Workshops @ NYC
March 23, 2019

Robert Reed Drawing Workshops @ Penn State
February 21-24, 2019
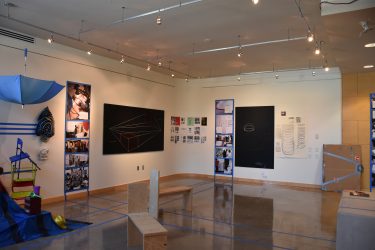
Drawing Laboratory: The Pedagogy of Robert Reed
January-February, 2019 @ Rouse Gallery & March, 2019 @ Hunter College MFA Studios
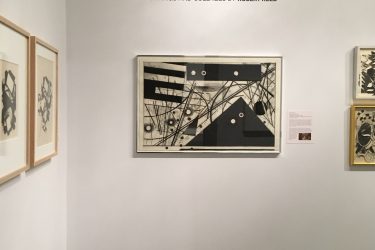
Subjective Spaces: Drawings and Collages by Robert Reed
Exhibition at the Palmer Museum of Art
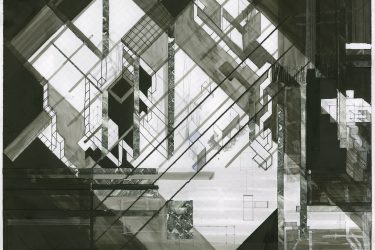
Recent Drawings
Recent Month Long Drawings. More updates to come!

Axonometric Space
This research seeks to understand how axonometric drawings have been the tool of choice at different moments in history.

Borland Drawings
During my residency at the Borland Project Space, each day I completed one 6×9 daily drawing and each week I completed one 18×24 drawing.

Borland Project Space Residency
This residency explored duration in architectural space – the influence of memory and the potential to design for change – through a series of iterative drawings.
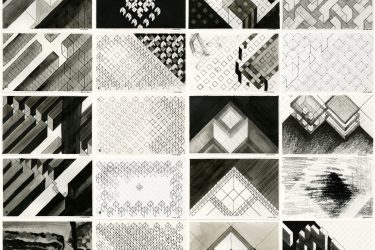
Daily Drawings Composites
These are composites of the Daily Drawing series preceding the Borland Residency and in reverse chronological order.
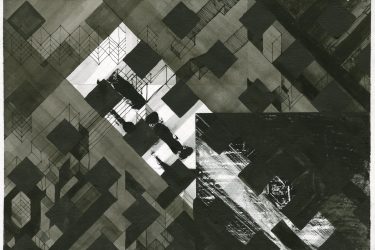
Periodic Drawings 2016
Completed in tandem with the Daily Drawings, these are larger, heavily layered drawings completed over the course of a month […]
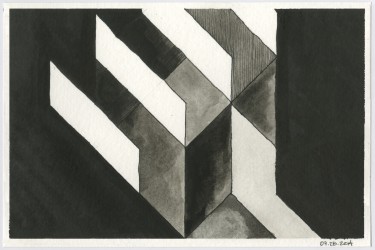
Daily Drawings
Week of 07.21.2014
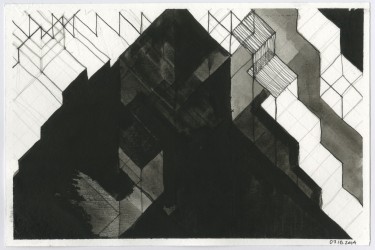
Daily Drawings
Week of 07.14.2014
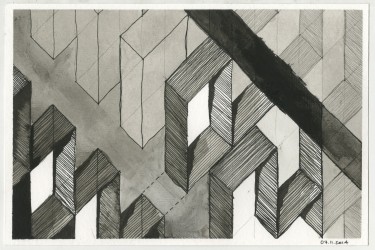
Daily Drawings
Week of 07.07.2014
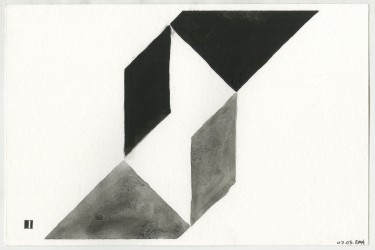
Daily Drawings
Week of 06.30.2014
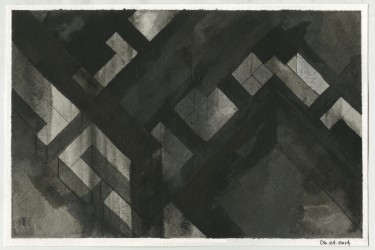
Daily Drawings
Week of 06.23.2014
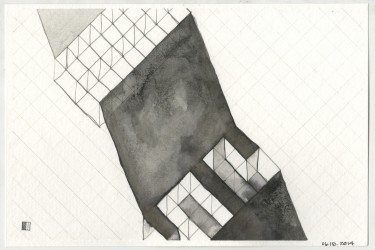
Daily Drawings
Week of 06.16.2014

Daily Drawings
Week of 06.09.2014
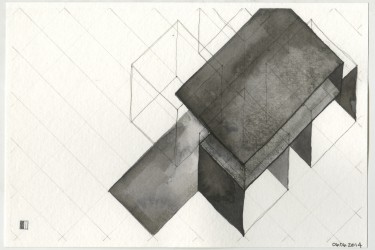
Daily Drawings
Week of 06.02.2014
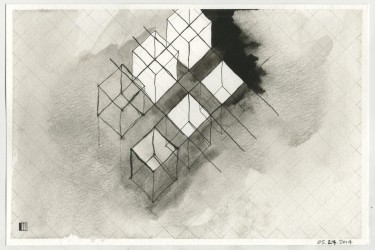
Daily Drawings
Week of 05.26.2014
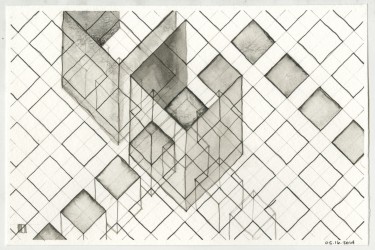
Daily Drawings
Week of 05.12.2014
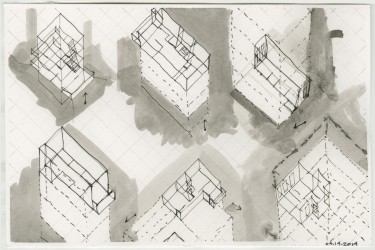
Daily Drawings
Week of 04.14.2014
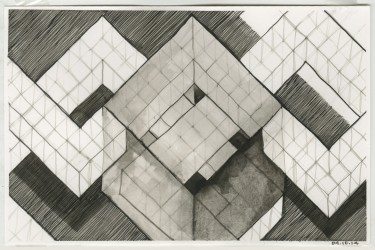
Daily Drawings
Week of 04.07.2014
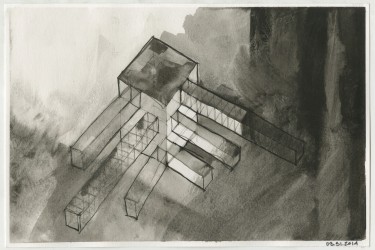
Daily Drawings
Week of 03.31.2014
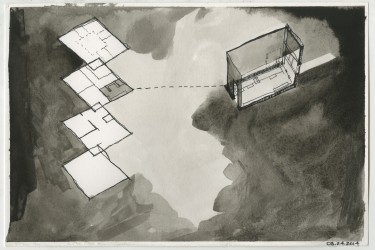
Daily Drawings
Week of 03.24.2014
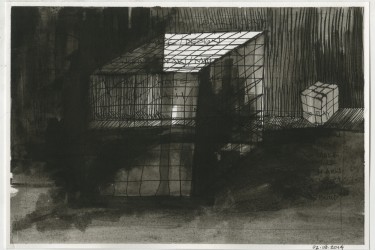
Daily Drawings
Round One
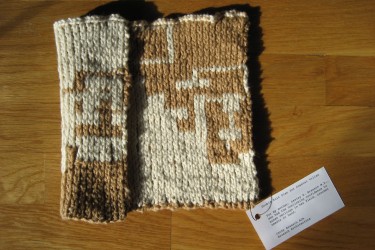
13.3% Exhibition
“13.3% is an exasperated reply to those who say: ‘there are no women making architecture.’”
