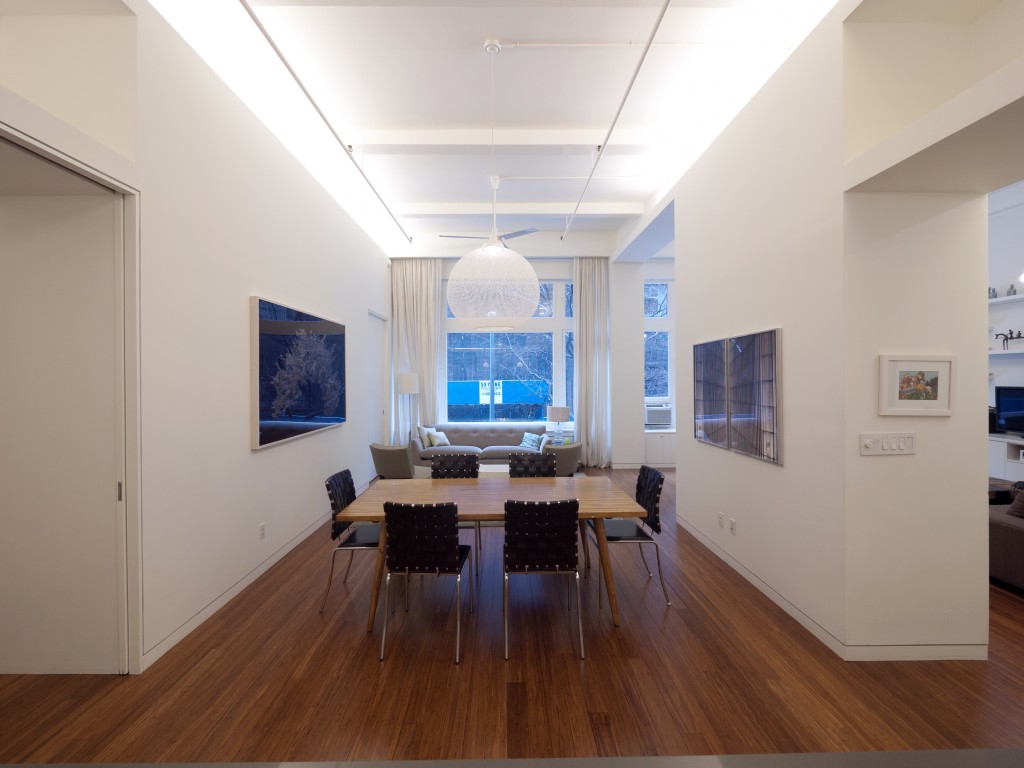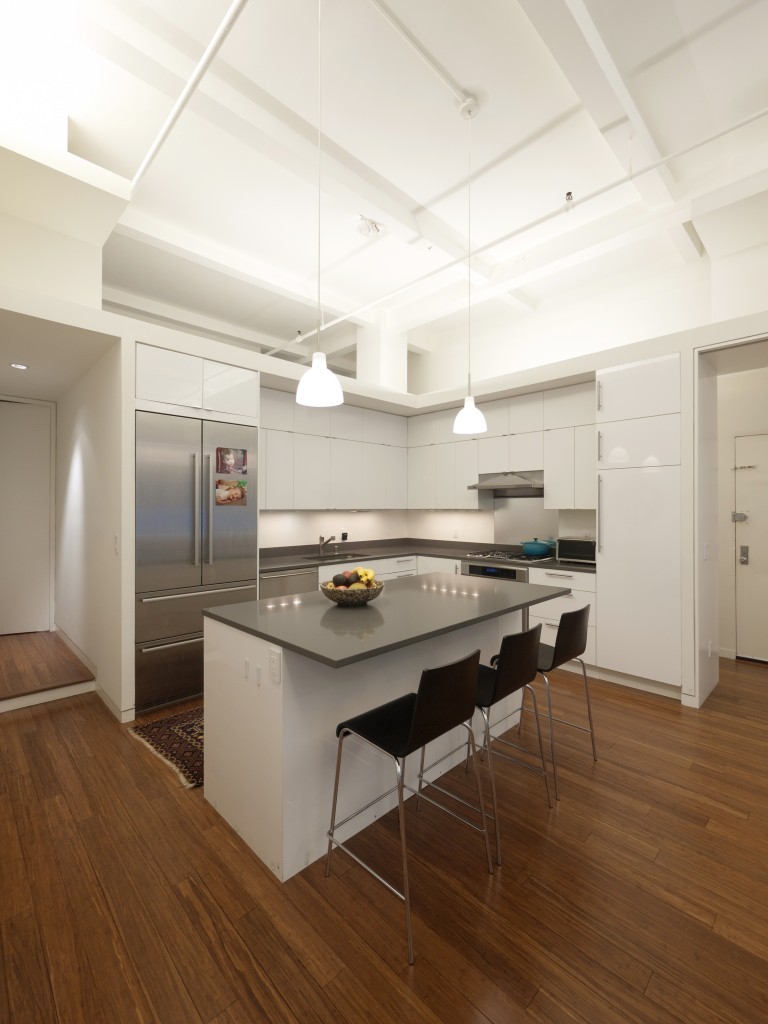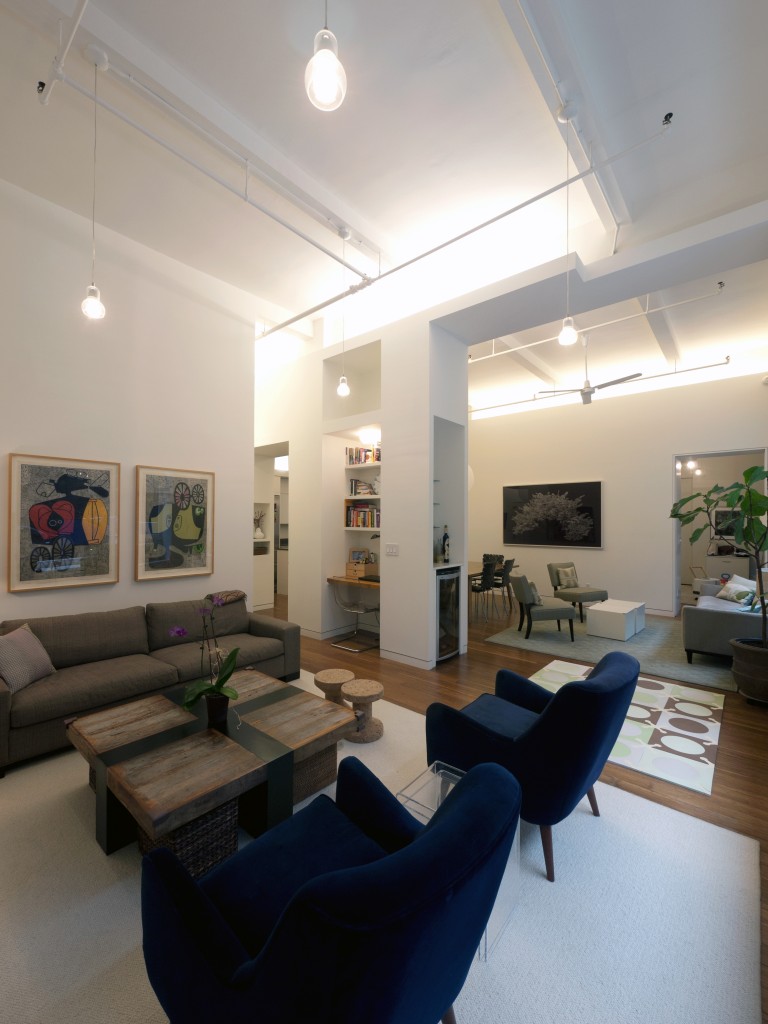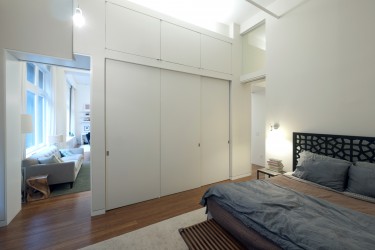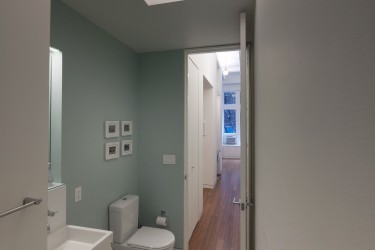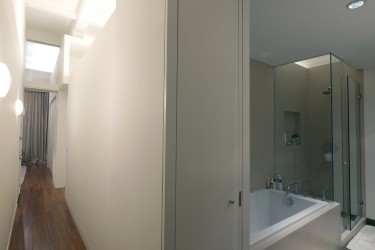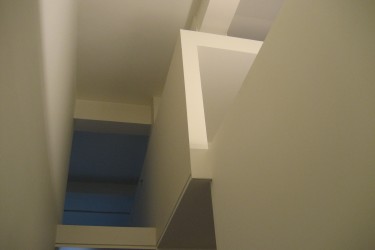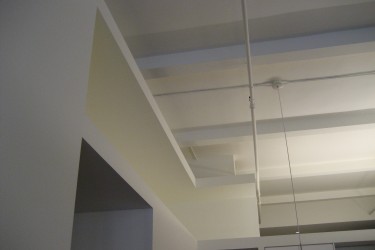U Loft
Before renovation, this Flat Iron District loft’s finest characteristic was also its major limitation. A north facing wall of three soaring, arched windows – while an asset – was the only source of natural light, leaving much of the deep floor plate in the dark.
To draw natural light into the entire volume, the design inserts a thickened U-shaped wall into the loft. The open side of the ‘U’ is oriented towards the exposure to maximize the light transmission and to experience the full elevation of the three windows as a whole.
The unpartitioned communal programs, kitchen, dining, and living, inhabit the central space at the interior of the ‘U’. Behind the ‘U’, a rear volume of bathrooms, guest bedrooms, and storage is brightened by indirect natural light and linked through fluid circulation patterns created by breaks in the thickened wall. These multiple pathways integrate the rear volume into the primary spaces, maintaining connectivity throughout the loft.
The thickened wall cavity of the ‘U’ itself is consistently carved to form useful nooks – for mail & keys by the entry, a wet bar by the living room, closets, and display spaces.
Larger niches at the top of the ‘U’ wall serve several purposes. First, they display a collection of art objects and other treasures that will grow with the young family. They also increase the luminosity of the living spaces by bouncing light from the concealed system of uplights. Finally, the niches echo the larger scale carvings that lend structure the loft space.

