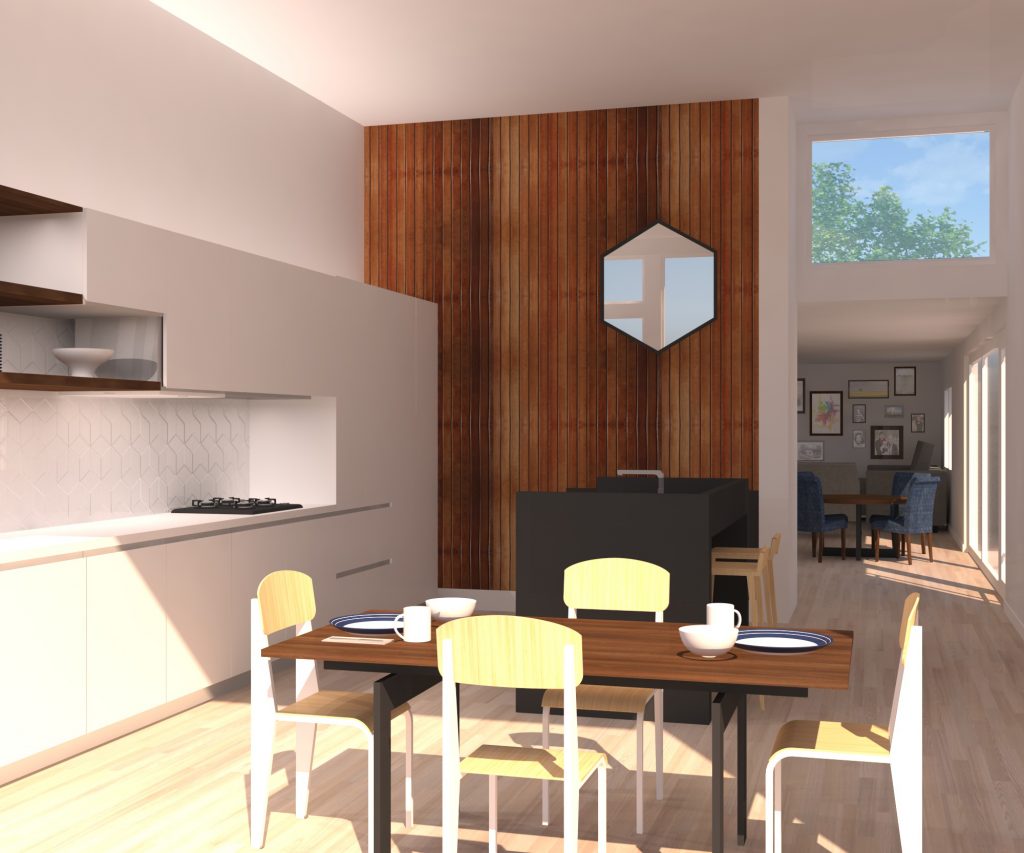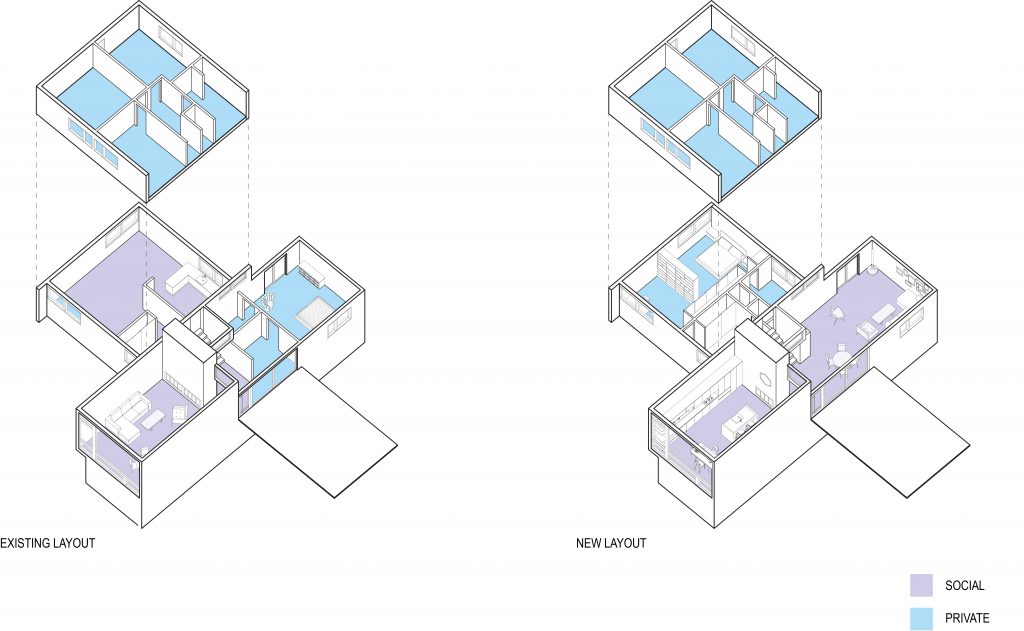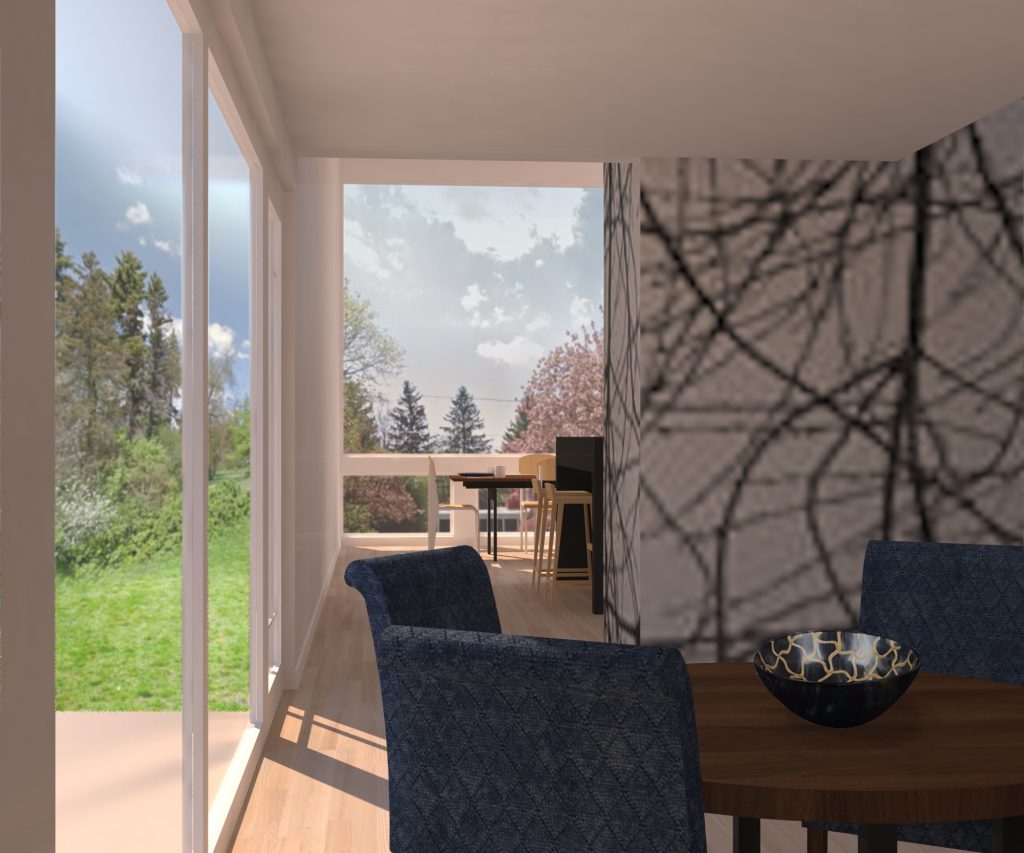The Social Floor
This renovation re-imagines a 1955 Modernist house for the social dynamics of a contemporary family. The home is anchored by a central double-height space with a bold over-scaled fireplace and a gorgeous panoramic view of the mountains. However, originally programmed as a formal living room and remote from the kitchen, this amazing space was completely unused. The renovation recasts this grand space as the kitchen and dining room, the energetic hub of family activity.
The connection is strengthen to the northern half of the floor. Formerly a master bedroom, it is now a cozy living room bathed in evening sun. The bedrooms are stacked and shifted in section away from these social spaces both quiet yet quickly accessed. New materials feature the rich wood tones from the original interior walls and emphasize the strong geometries at the heart of the design.



