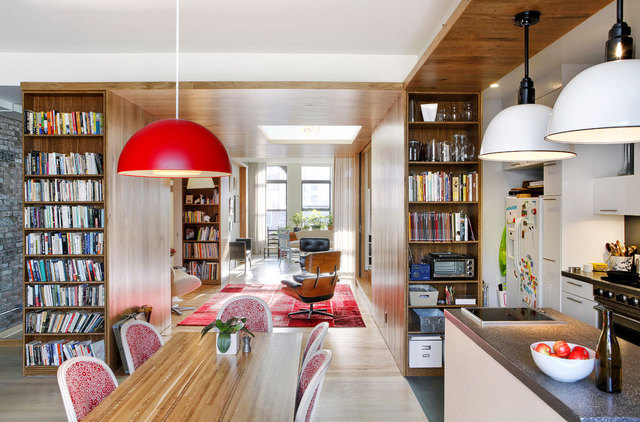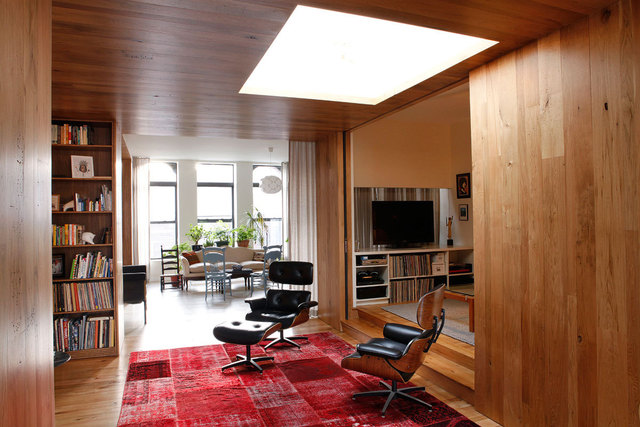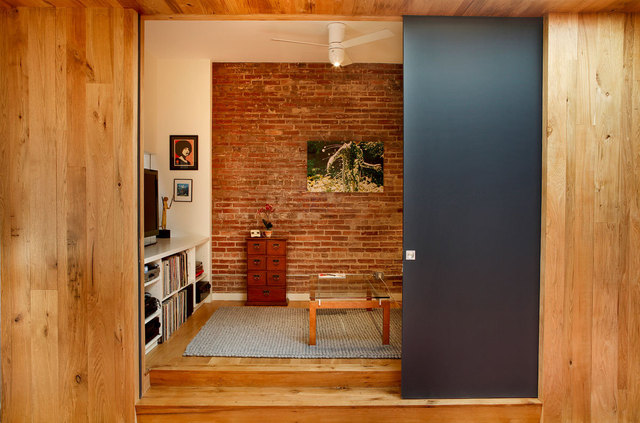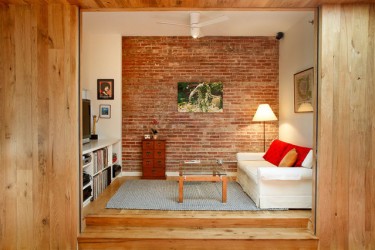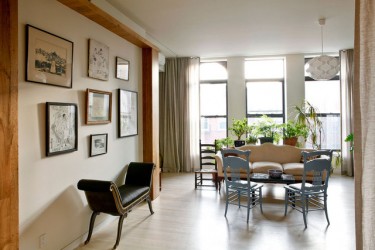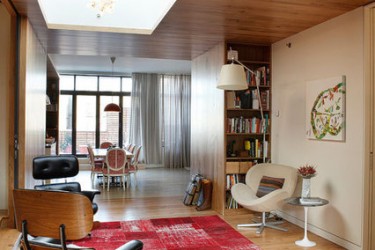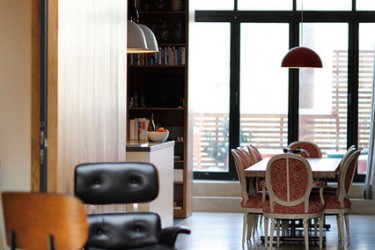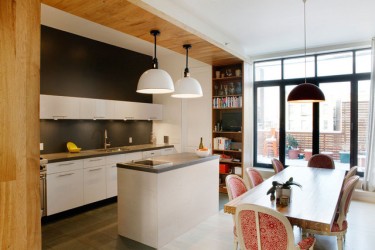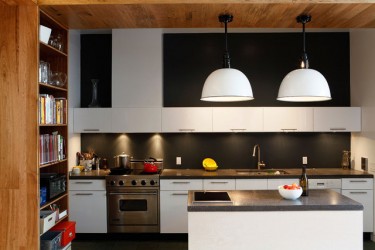Loop Loft
Before our renovation, much of the space in this unpartitioned loft remained uninhabited, even at large social gatherings. The scalelessness of the interior both discouraged intimate conversations and lacked privacy.
The design began with a simple diagram of a zigzag translating diagonally across the large, open volume. When the project’s scope expanded to accommodate the client’s growing family, the zigzag lengthened into a full loop around the floorplate.
As the loop traverses both the plan and section of the loft, it creates smaller scale spaces within the larger volume. A uniquely textured reclaimed lumber identifies this spatial sequence, creates warmth and tactility, and provides niches for storage.
Two large volumes — the dining room and living room — anchor the sequence and maintain the expansiveness of the underlying space.
Smaller volumes provide intimacy and define use. At the center of the loft, a compressed sitting room is soaked in sun from a large skylight. From here, seat-steps lead into an elevated screening/guest room that can be enclosed or serve as an extension to the sitting area.
The most private space can be found tucked to the side of the living room: a library built for one which can serve a day-dreamer or, with the pull of a curtain, an extra overnight guest.

