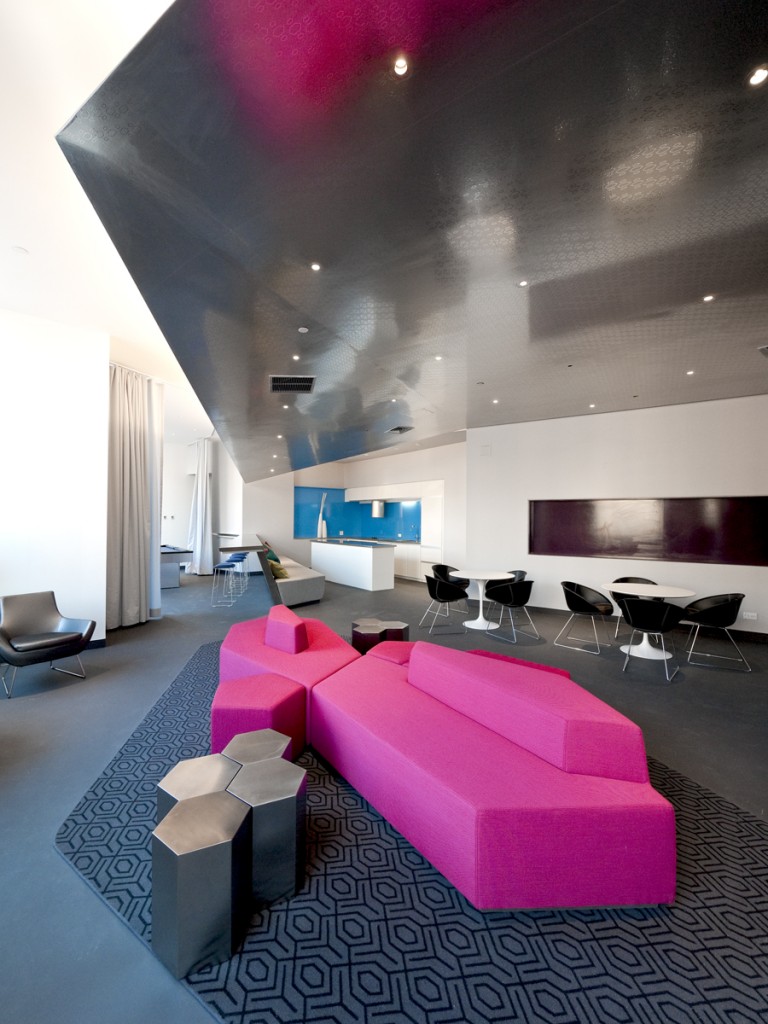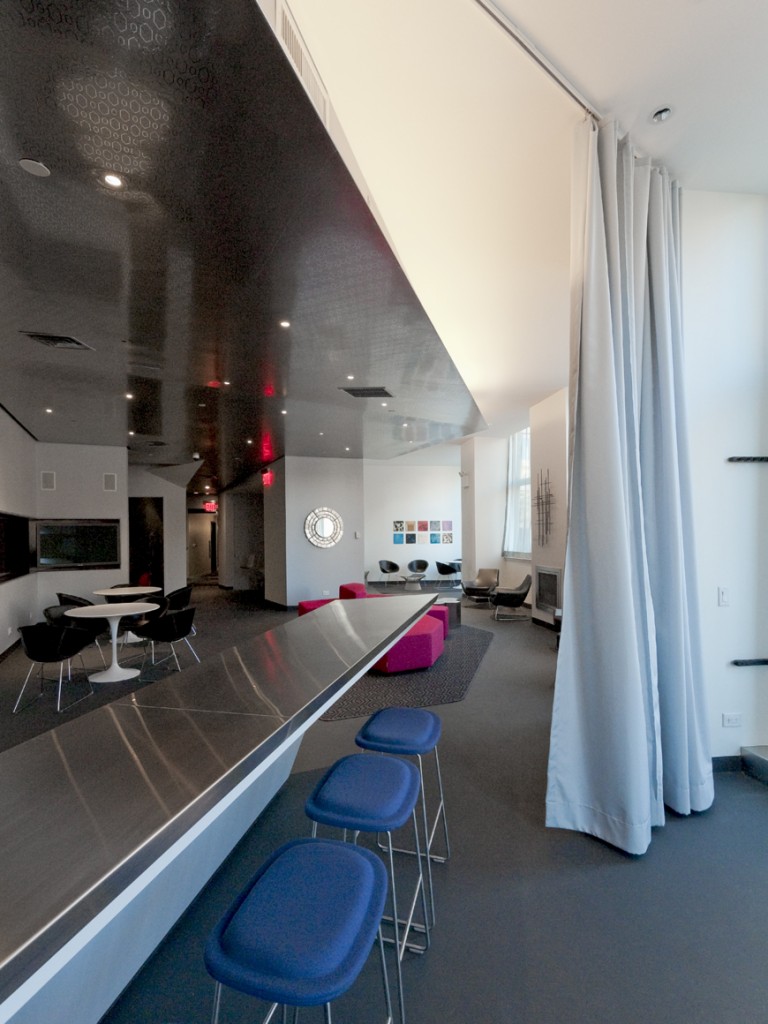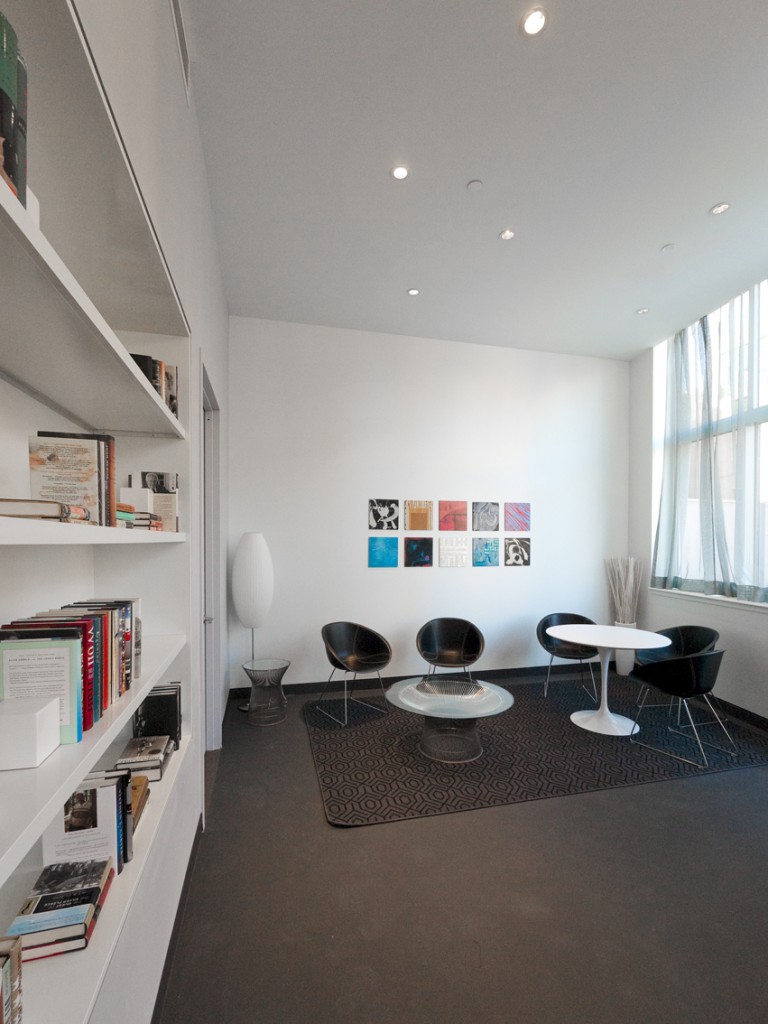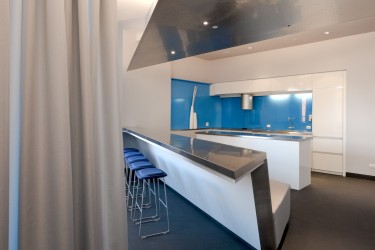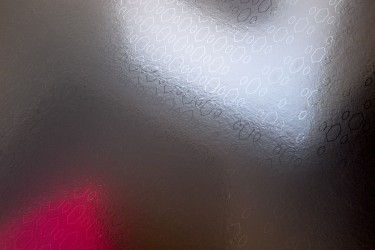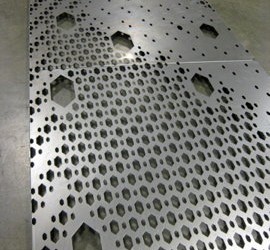80 Dekalb
Ms. Braasch was the project architect for 80 Dekalb while working at Della Valle Bernheimer. For more information click here to visit the Bernheimer Architecture website.
This amenity space for a Brooklyn apartment building provides a playful, welcoming extension to the residents’ living spaces. The dense program includes fitness center, screening room, demonstration kitchen, lounge, library, flexible event space, and exterior terraces.
The design hinges on a folded metal wall/ceiling to create order and unity across this diverse, tightly packed program. This surface traverses the space, zoning one side for a cool, grey toned gym and the other for the warm, naturally lit social spaces. The patterned panels protrude into the residential corridor serving as signage as well as lighting – announcing a space atypical to the rhythm of the residential corridor.
As one moves deeper into the space, the ceiling panels rise higher, creating a luminous canopy over the central lounge space. Discreet pockets of program, such as reception, media lounge, library, are formed by the edges of the ceiling. Finally at the demonstration kitchen, the ceiling folds down, terminating into a double sided bench and bar which creates an ideal place to meet neighbors or entertain guests.

