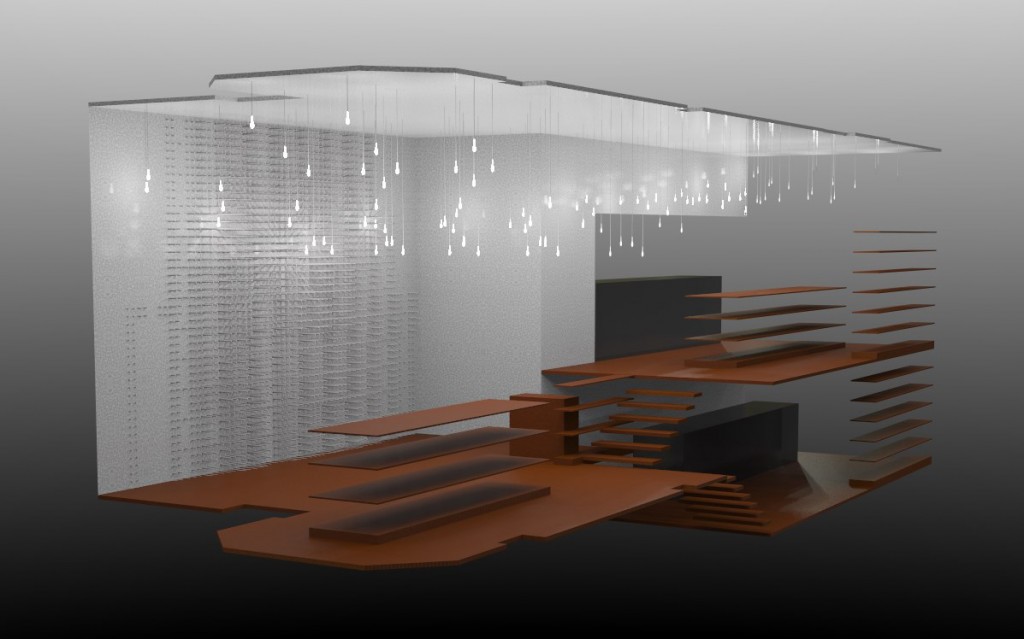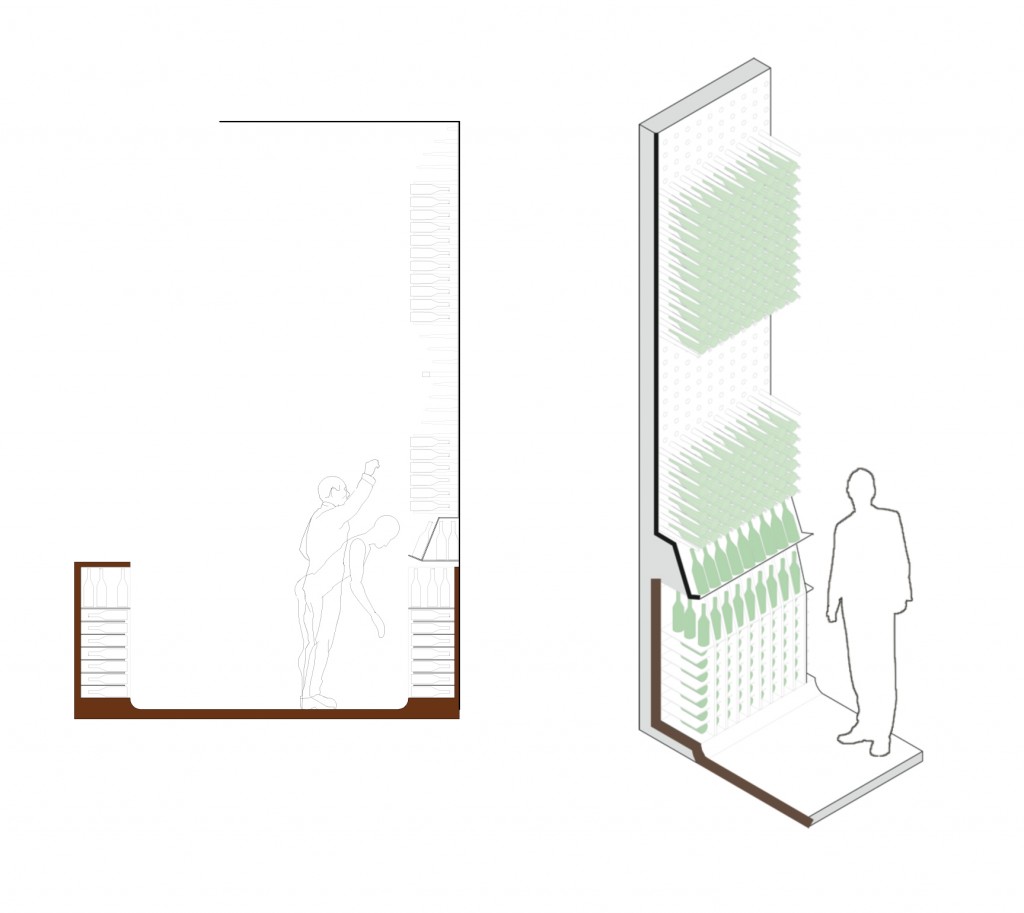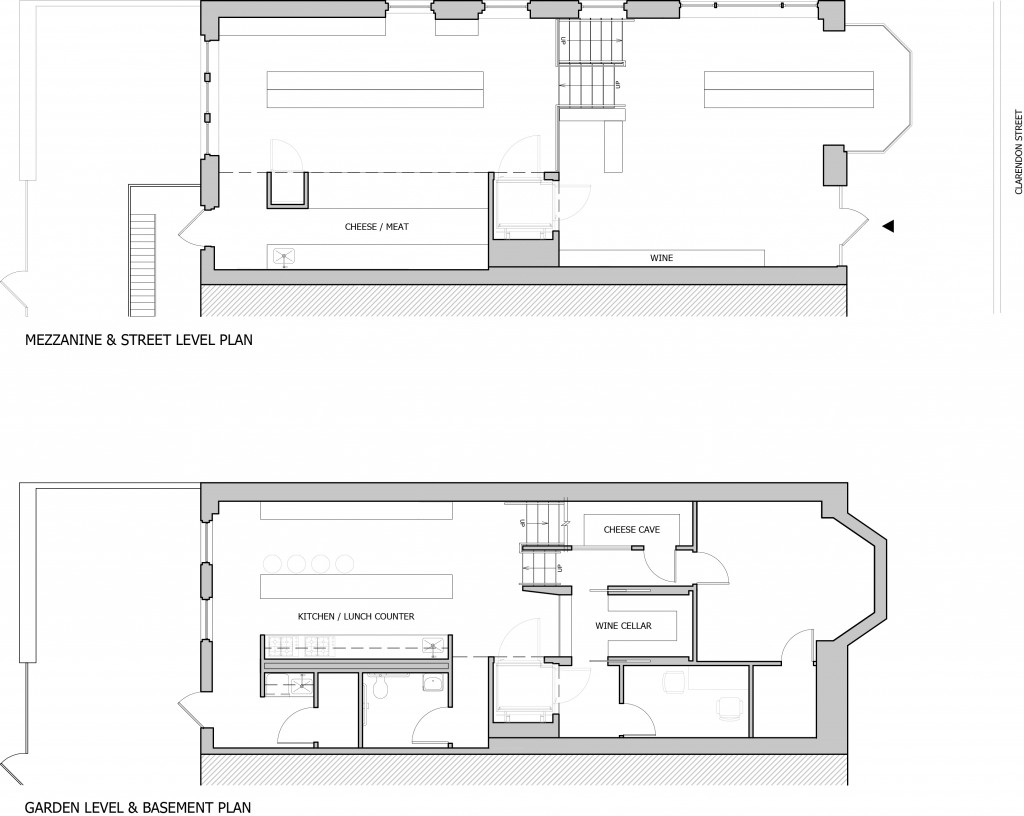Recipe
This new food concept store was to be located in a multi-story volume on Clarendon Street in Boston’s historic Back Bay. Led by William O’Brien Jr. LLC, the design consists of two material systems – white wall/ceiling and dark floor/shelving – which unify the diverse programs of wine shop, specialty food store, and deli.
The white wrapper lining the ceiling and walls is made of custom pressed traditional tin ceiling panels. The design of these panels explores the ornamentation of the neighboring historic buildings in a contemporary language.
To connect a previously disjointed multi-story space, the pressed pattern varies across the space to create larger scale topographic forms and integrate lighting and product display. Along the twenty foot high entry wall, modulated pegs house the curated wine collection. The ceiling panels incorporate a landscape of hanging bulb lights arching up from the street level to the mezzanine.
In striking contrast to the ethereal white wrapper, the floor and shelving are built from a dark material system of rugged, knotty reclaimed lumber. The wide floor planks run in alignment with the economically detailed linear shelving units. The shelving is intentionally generic to emphasize and highlight the variety of specialty products for sale.
Other exceptional spaces in the store include a wine cellar that stores product and plays host to private tastings, a functioning cheese cave, and a sandwich counter that doubles as a demonstration kitchen.



