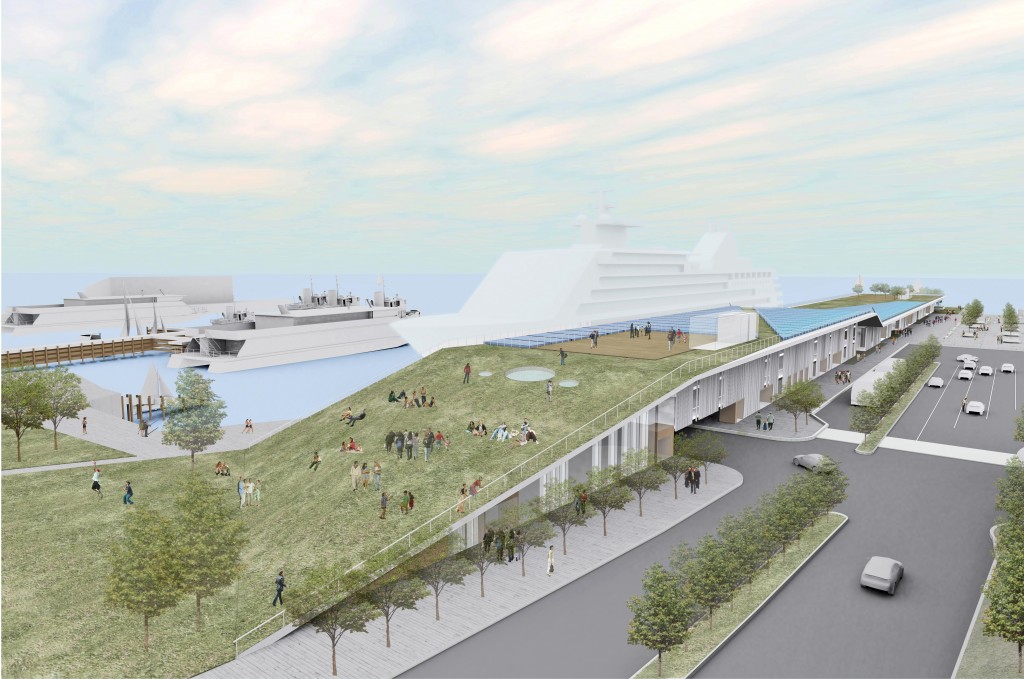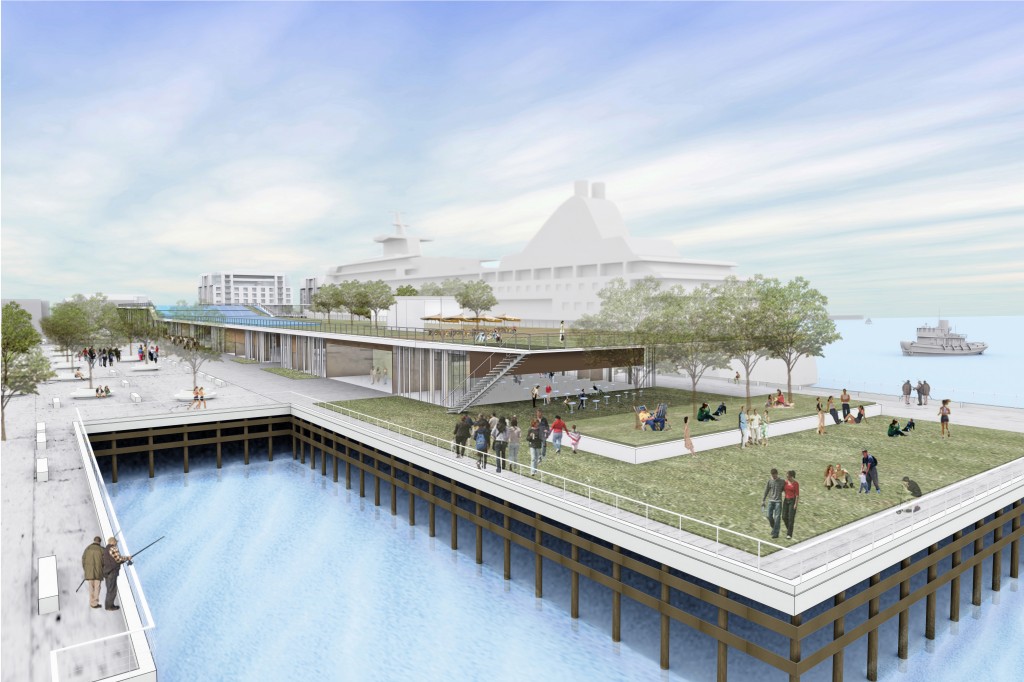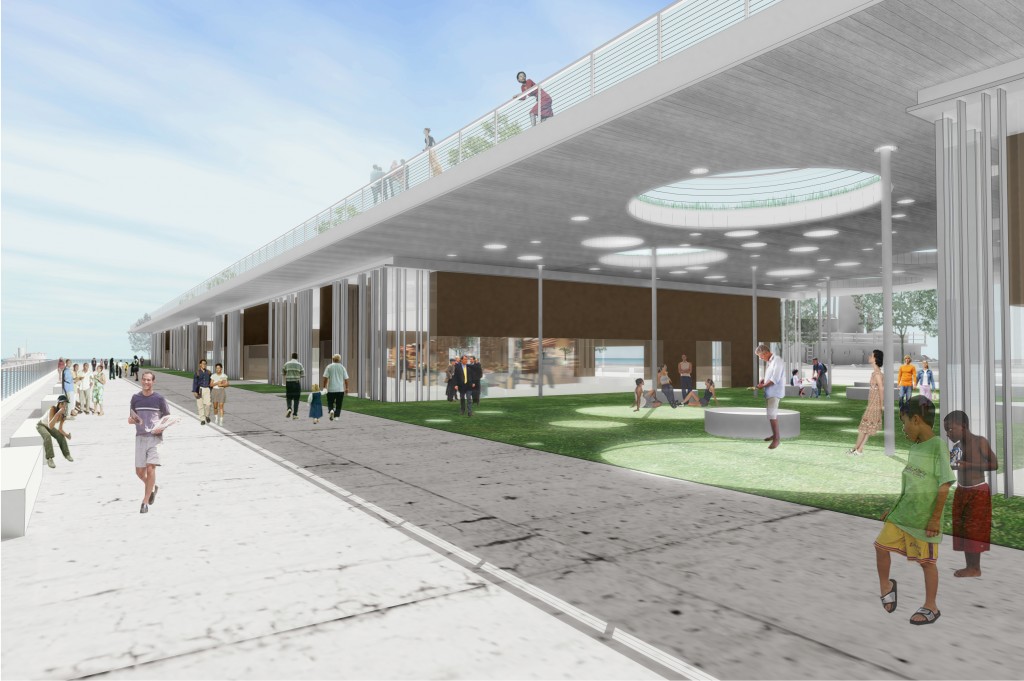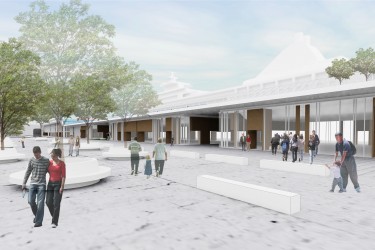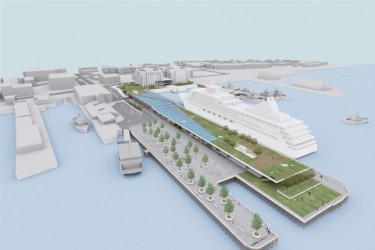Maine State Pier
Ms. Braasch was a designer for Maine State Pier while working at Della Valle Bernheimer. For more information click here to visit the Bernheimer Architecture website.
From Bernheimer Architecture:
For this project we proposed a 150,000sf, large-scale, multi-modal business and leisure park to replace Portland’s currently dilapidated Maine State Pier. The Pier is situated at the cusp between Portland’s existing commercial waterfront district and the recently-rezoned industrial eastern waterfront. The project creates a new pier infrastructure that floats 20- to 30-feet above and runs the length of the existing pier, until it slopes down to meet the at-grade park at the major corner and access point to the city.
The new pier’s combination of green roof and photovoltaic panels allows the building to be energy self-reliant and creates open space that is nearly equivalent in size to the total site area. The roof of the new pier also creates a multiplicity of experiences on, under, and around the roof and frames views of the city and harbor beyond. A series of glass and wood boxes with small, vertical, stainless steel structural fins are nestled below the pier. These contain restaurants and cafés, a local fish and farmer’s cooperative, and space for a multitude of berthing and marine uses.

