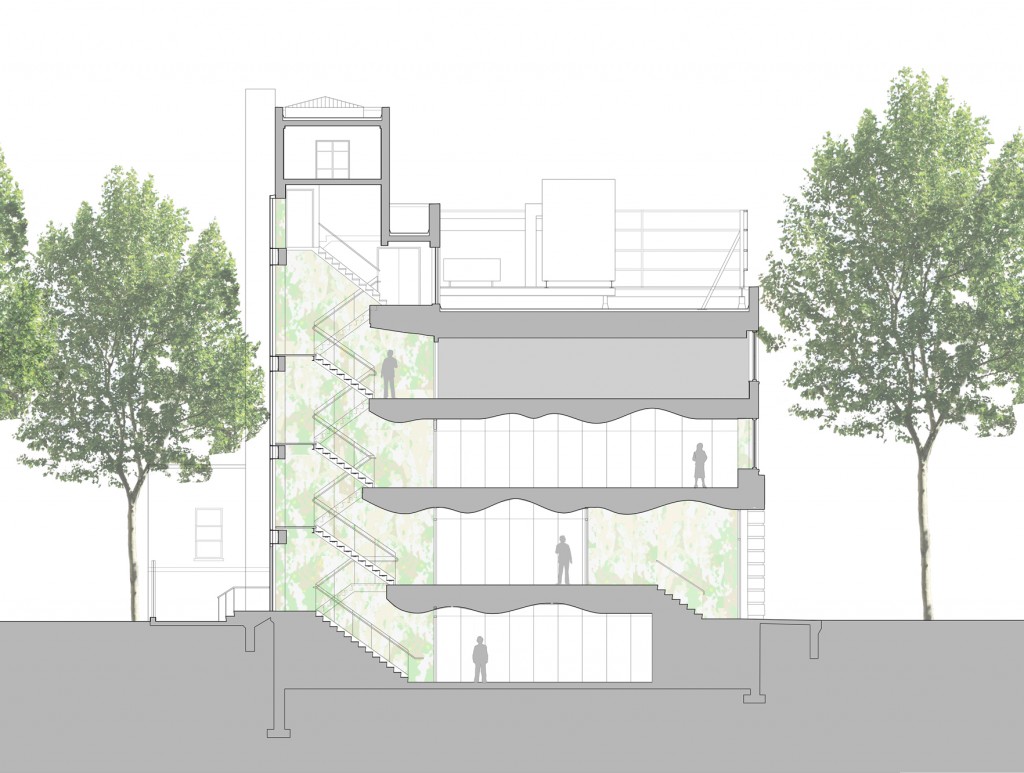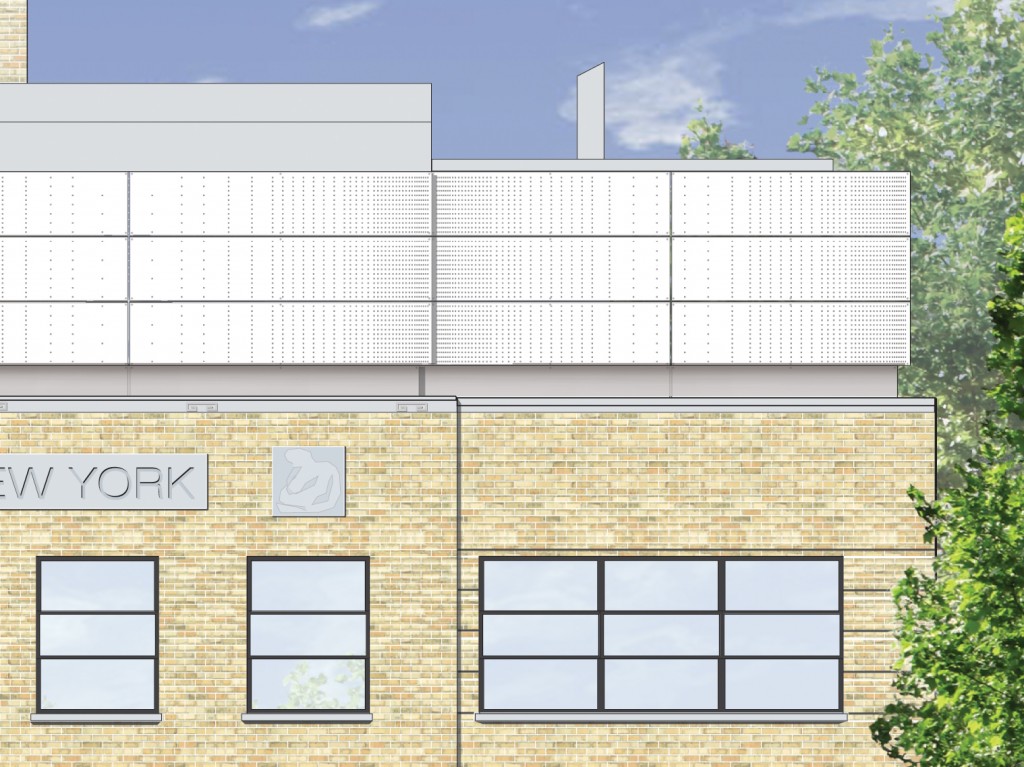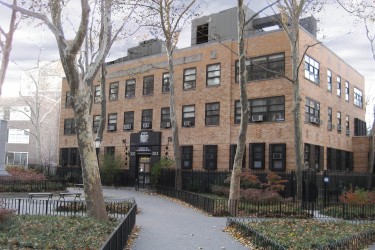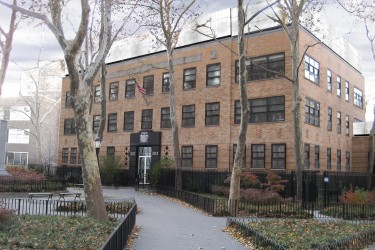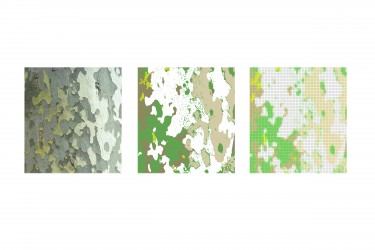Chealsea District Health Center
Ms. Braasch was a designer for the Chelsea District Health Center while working at Stephen Yablon Architect. For more information click here to visit the SYA website.
This 1932 art deco building, New York City public health clinic, has never been comprehensibly renovated. Evidence of piecemeal upgrading is visible throughout this maze of clinics. The goal of the renovation is to make the clinic more welcoming and easily navigable and to create an image consistent with the level of care offered.
A major orientating device takes advantage of the clinic’s location in a park, the park facing interior walls are finished in a tile pattern that references the birch bark. For orientation and to encourage walking, this pattern also envelopes a new, airy stair with expanded natural light and views of the park. An undulating wood ceiling crates contract to the cool glossy white of the “high tech” clinic walls.
Exterior renovations, although not the primary focus of the project, are seen as critical to expressing the new vision for the clinic. Changes include removing foreboding bars across the windows and replacing them with high security, but clear glazing and making the entry more transparent & completely accessible.
Over the years, the roof has become filled with mechanical equipment which dominates the original elevation. A milled Corian roof screen will restore the proportion of the original building while signaling the community as to the state of the art clinics within.


